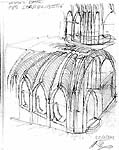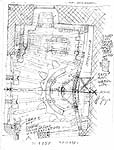| MUSEUM
HR GIGER BAR in Château St. Germain, Gruyères, Switzerland |
||||
|
Background, Design and Construction |
||||
| (click on the thumbnails for a larger view) | ||||
The dimensions of the new bar is 7 x 10 meters with a 4 meter ceiling height.
The ceiling structure has been cast in a light-weight, fire-retardant |
||||
| (click on the thumbnails for a larger view) | ||||
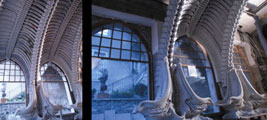 |
 |
|||
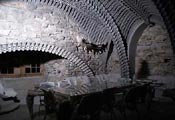
|
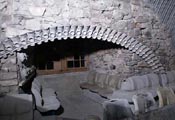 |
|||
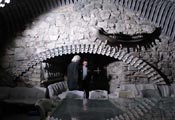
|
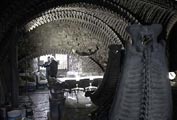
|
|||
|
Photos © 2002 Wolfgang Holz and
Megan Rush |
||||
